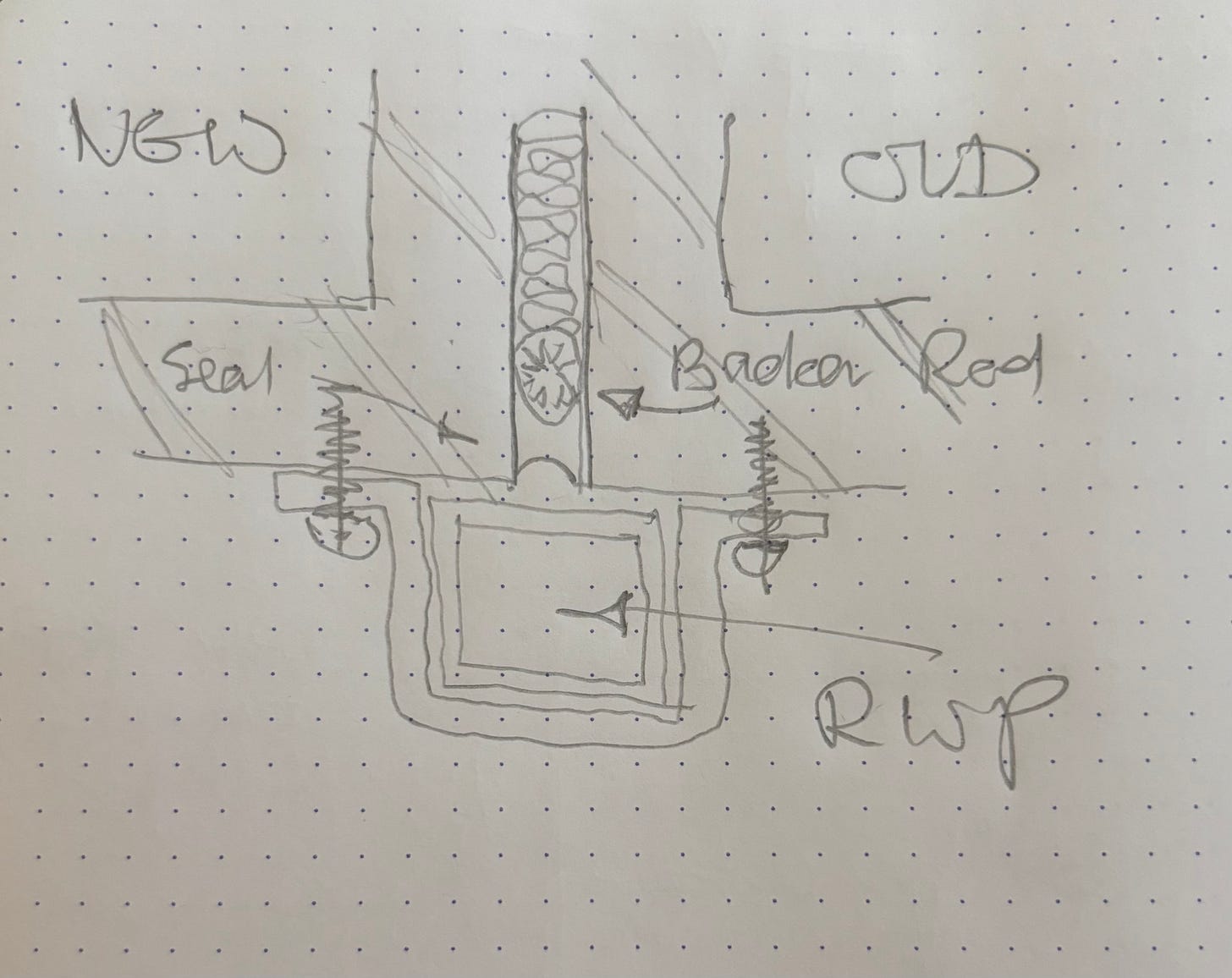Its a problem I have seen many times, the upgrading of older property or the attachment of new builds to the an older building and the need to connect any DPC, slate, or older bitument sheet, engineering bricks or the injection of a chemical or wax into the prores of the brick work, all of which are probably damaged, or have passed their sell by date. Plus, the alterations that have gone on for well over a 100 years in some instances, the alteration of ground levels and the materials used. I might also add the direction of flow of any rain water away from the building, towards the building by the change in materials, and the need to create a level, flush entrance.
Older buildings also have rainwater pipes blocked, broken or cracked allowing water to spill and drain down the wall.. Older buildings also drain into cast iron grids going across the walkway or pavement, draining into the road gutter. These become blocked over time and unless they are maintained also compounding any existing problems.
Many older progerties also have cast iron or clay grills to allow air to ventillate any voids under suspended timber ground floors. Again these become blocked and inefective from a lack of maintenance.
The solution is never singular, more a combination of defects all adding up, that all need attension, and repair, before attacking the main problem in this short article.
Therfore the first job is the repair and update of any compounded problems created by lack of maintenance or imposed repares or so called upgrades before considering the main problem of compatability of a new exptensions connection to the older property.
In looking at the way a new build can work with an older buildings damp proofing, we need to decide if the two buildings need to be separate of joined. Its quite possible they can remain separate if the upgrade to the exising repairs are successfull.
Chemical systems can often need a boost to kick the system back into life, Some work with small circular vents to try and diffuse moisture. These often need repair of replacement. If the manufacturer is still in existance, then get them back, even if any warenty is out of date, otherwise find a company that you trust and has experience in this style of injection and chemicals used.
Trying to connect new dpc materials into or attaching them to chemical or wax based system often ends in failour, best to try and look at alternative ways.
Connecting to older hard or ridged Slate DPC’s is a problem, the moment you instruct the mortar to be raked away, carefully !, the slate so often breaks, its best left alone. A detail I used when laying a new slab to replace a floor with no dpm, or just tiles or flag stones was to bond any DPM from the new build, verticaly up the existing wall to the existing DPC there are many different solutions, I specified RIW, which worked well, Allowing the new slab to be cast, with a thin insulation cussion laid round the perimiter to protect the new DPM.
Looking at the previous detail of building a new extension or completly new building against an existing wall, I would prefer to repoint any slate DPC or if just engineering bricks, with lime mortar.
The problem I forsee is the point where the detail exists the join between the buildings and becomes the elevation , I have found that the simpler the detail the more effectice it is. I therefore make sure I have space to push a backer rod into the space between old and new, this means dimentioning the gap between old and new, 15 mm is sufficient to allow the backer rod to be pressed in, this will allow a good industrial seal to be applied, the backer rod will form the rear of the sealant into the right shape.
A Railwater Down Pipe place over the join will both hide the seal from prying eyes and fingers, give the seal a small modicom of protection from driving rain, and hide the often glaring difference in brick sizes between old and new, forcing the brick coursing to slide. A detail I will look at in later issues.
Last but not least, is the use of a french drain at a variety of levels to reduce the water table at or near to the building. Simply a French drain is a pipe with holes in the top of the pipe if possible laid to falls to a soak away. with a gravel covering to allow water to drain effectively.
Todays picture is a detail of a flush solution, I have used a stepped detail, it requires a little more work from the bricklayer to step the bwk, so I prefer the flush detail, it works.













Share this post