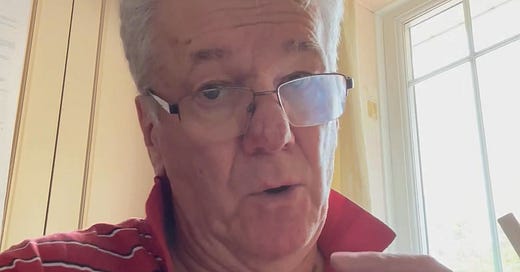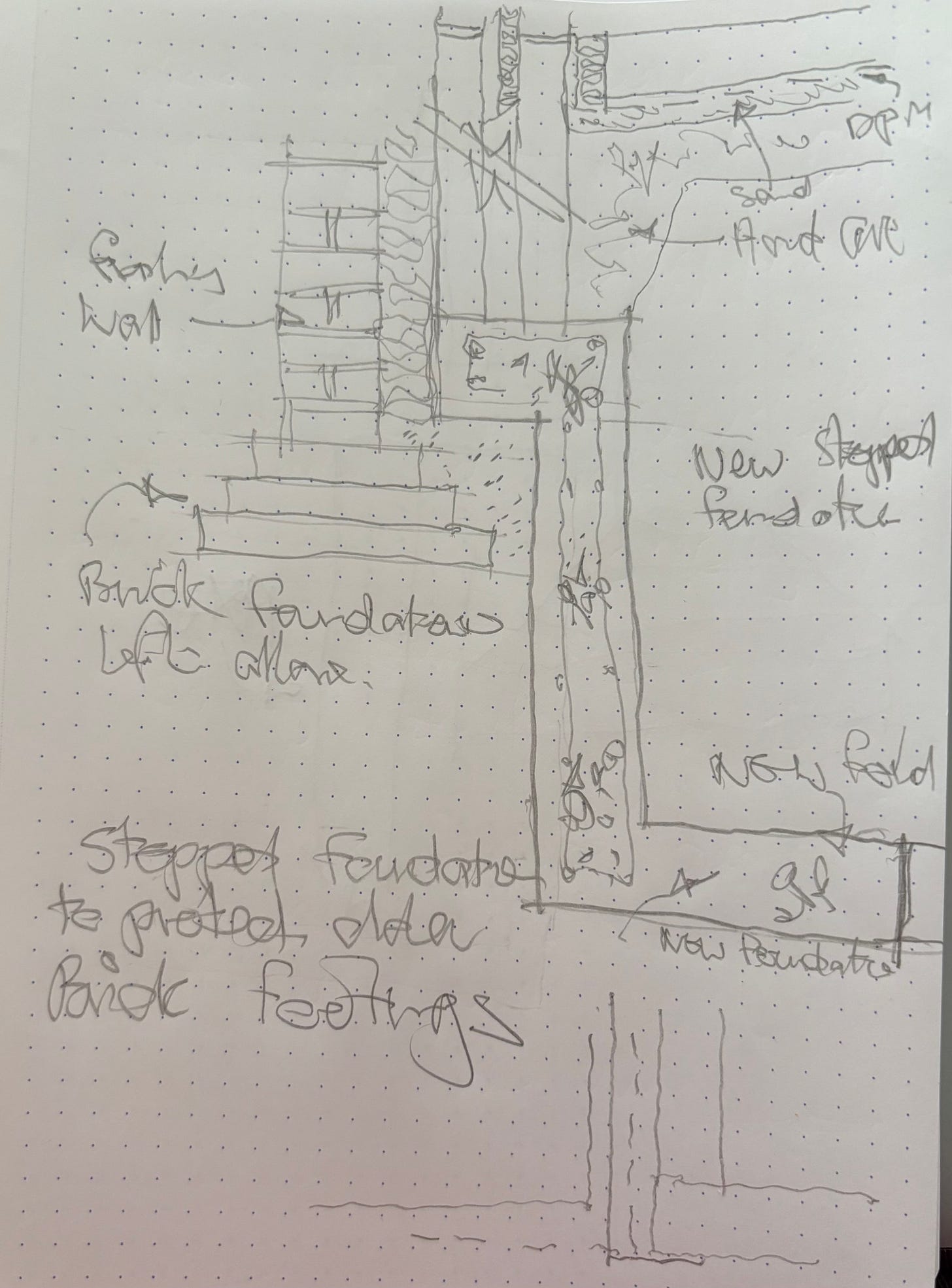A problem I started to look into in my last DPC DPM article was older brick foundations, and how we might protect them when we try to extend the older building with new construction and or course new deeper foundations.
The problem is simple when writing about it, but can get interesting if the original foundations are deeper, but the principle is the same.
So once the brick foundations have been verified with a trial hole, and for this article they are less than 500mm deep to the top of the first cantilever of brickwork, not unusual, they extend four courses and extend some 150 mm with a 225mm or 9” solid brick wall, typical for a early 1900 ish terraced house.
To the rear of the property, the owner is building an extended kitchen, but the building inspector needs foundation details that will protect the existing brick footings.
In the past I have gone for underpinning, or the exposing of the brickwork and casting a short section of concrete under the bricks, it works, and the building inspector is happy, but its a messy job can only be done in small sections, and there is a wait for each section to cure, plus the need to add rebar to join each section of say a meter, again not an easy build.
On looking at this, I began to take a different line and rethink the problem, Harnessing the existing wall in a straight jacket of concrete prevents it moving with the rest of the building, so perhaps a different method might be both quicker and easier.
I might think of carefully ecavating a new foundation away from the brick footings as per todays sketch and cast new footings with rebar ready to cast a vertical wall with a stepped top ready to allow new brick cavity wall to be built up with a 15mm gap to allow an expansion compression material to fill the gap, allowing the older wall to move as needed. Carefull use of a mortar board in the small cavity would collect any snots. ( A snot is small extrusions of mortar squeezed out as the brick is pressed into position). A DPM could easily be installed before the new brickwork is started.
Backfilling with selected earth or sand and even leaving the formwork in place to revent damage or attachment of the concrete to the brick footings, I might consider Styrofoam floormate 500 ot 750 or equivilant, to be the formwork, its strong enough a good insulant and will not absorb water.
Any DPM can be a separate install, the engineer will need to calculate the off centred load and tie it into the new slab or as this might only be a small extension the returning footing.
Of course, this is a fictional detail, but the principles on how I might rethink the detail, and develop a more friendly relationship between the old and new, is sound.
Insulation under the slab is a viable option so is underfloor heating pipework.
In the next article I take a look at the DPC and its connnection to both the DPM and any other chemical or wax style DPC on the existing building.













Share this post